Check out the process behind the construction of the ceiling vaults at the J. Press store.
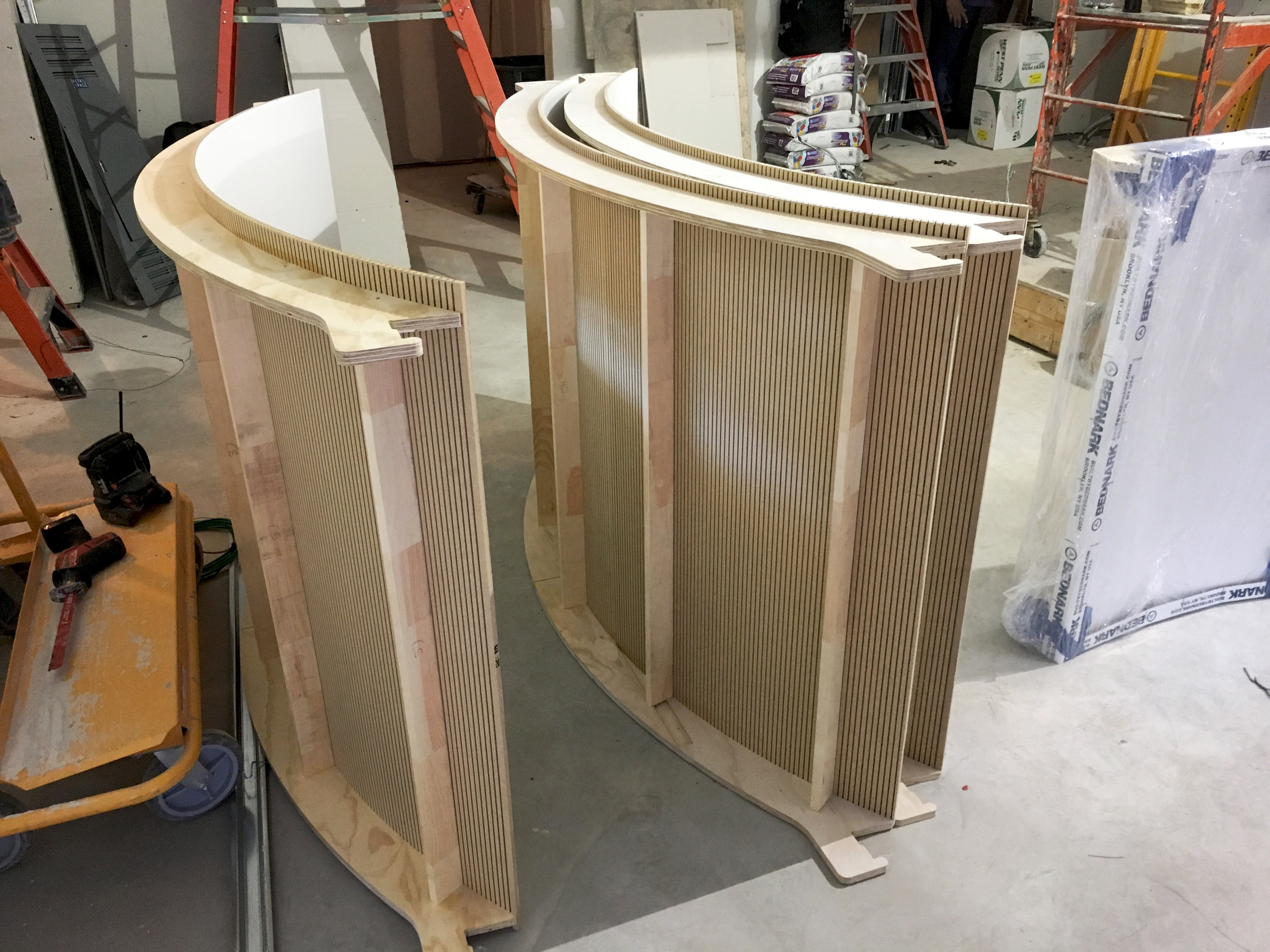
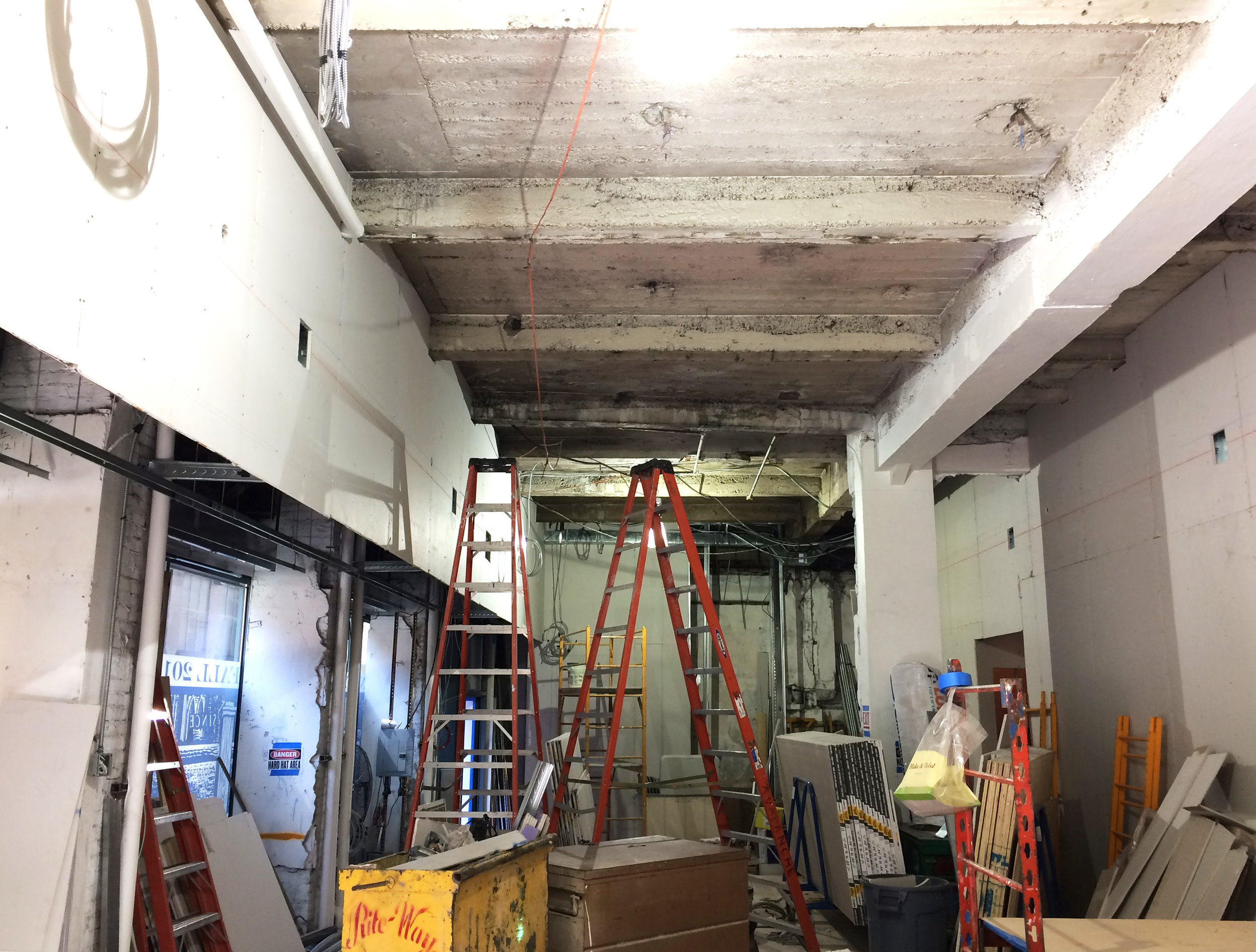


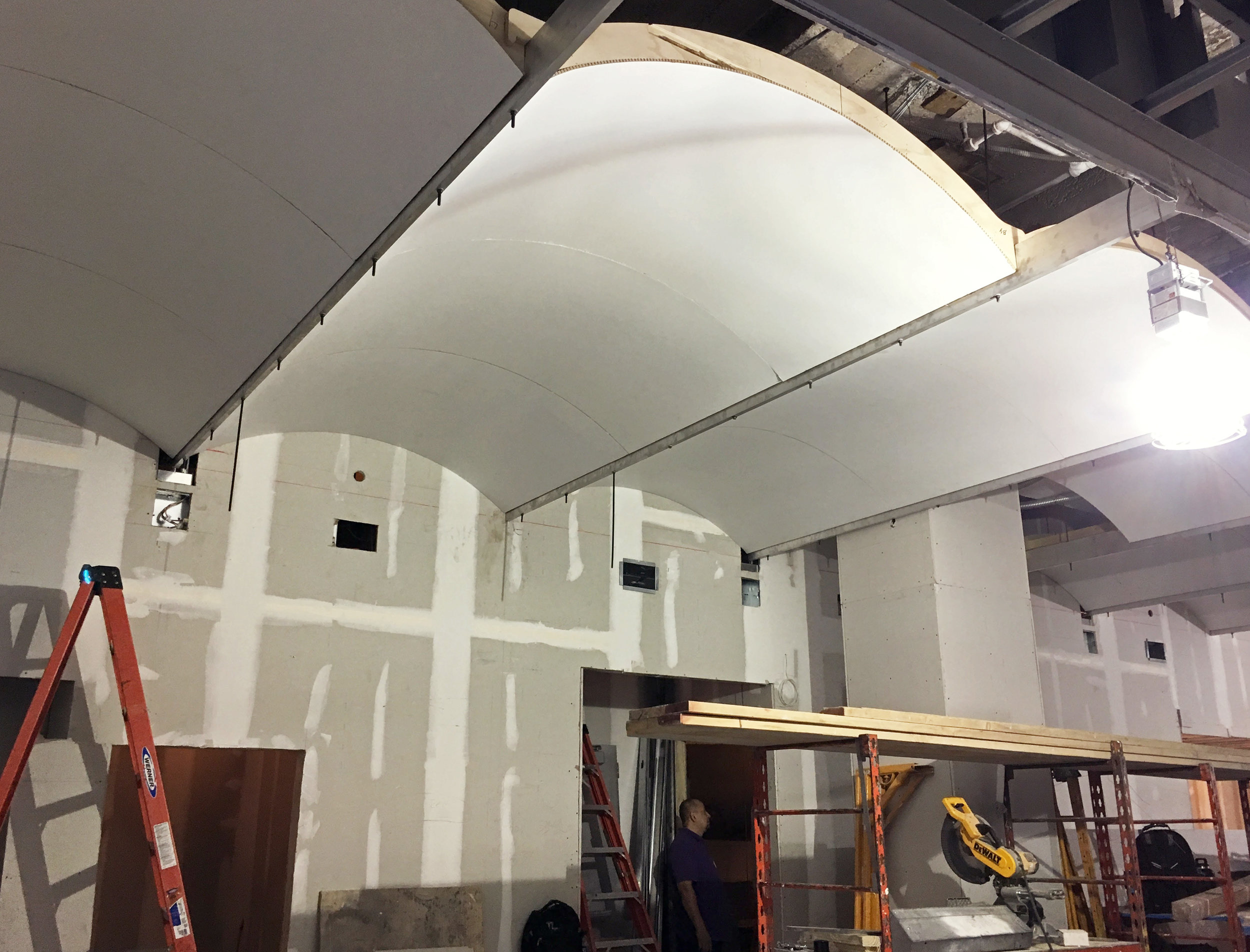

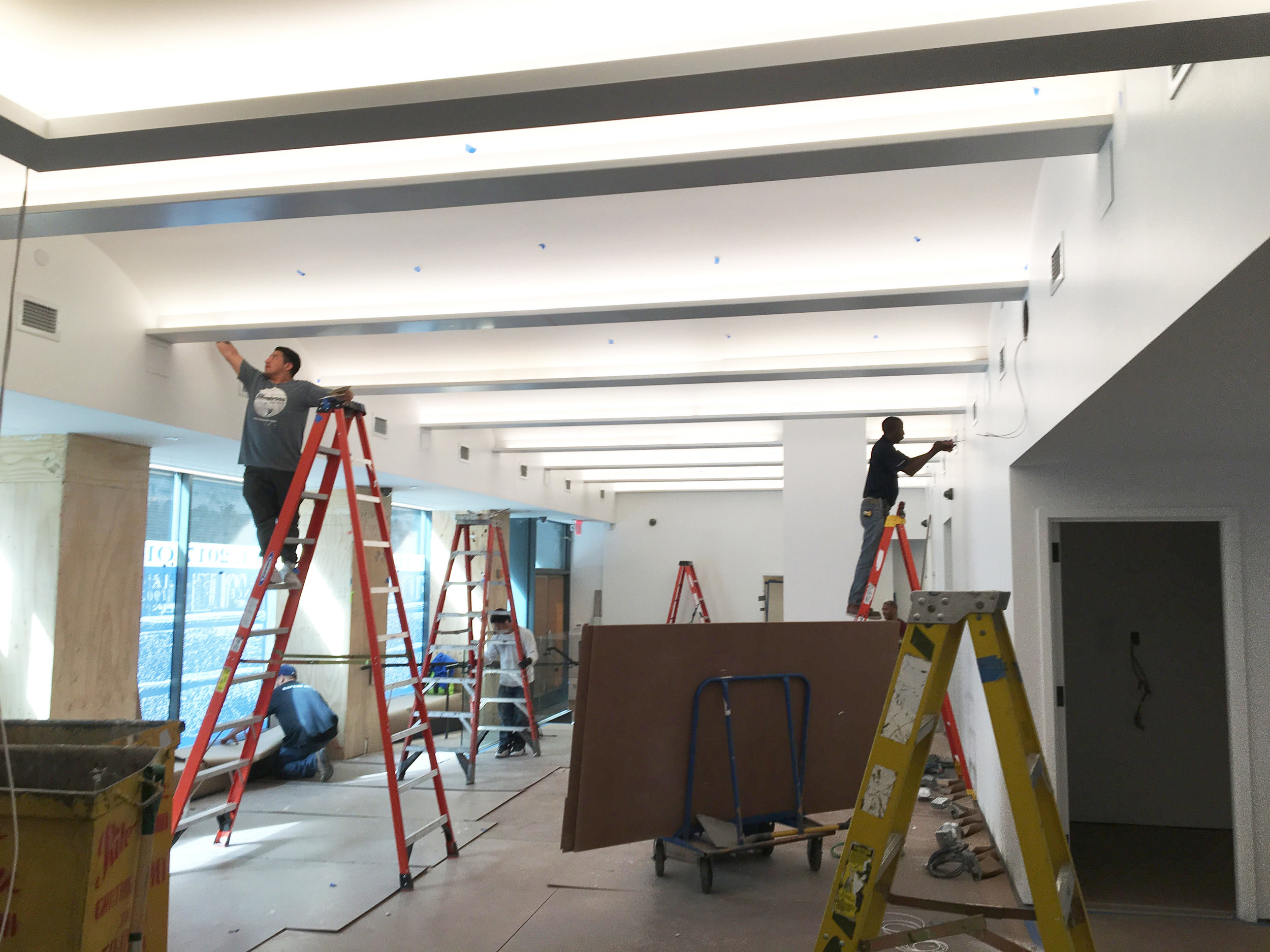
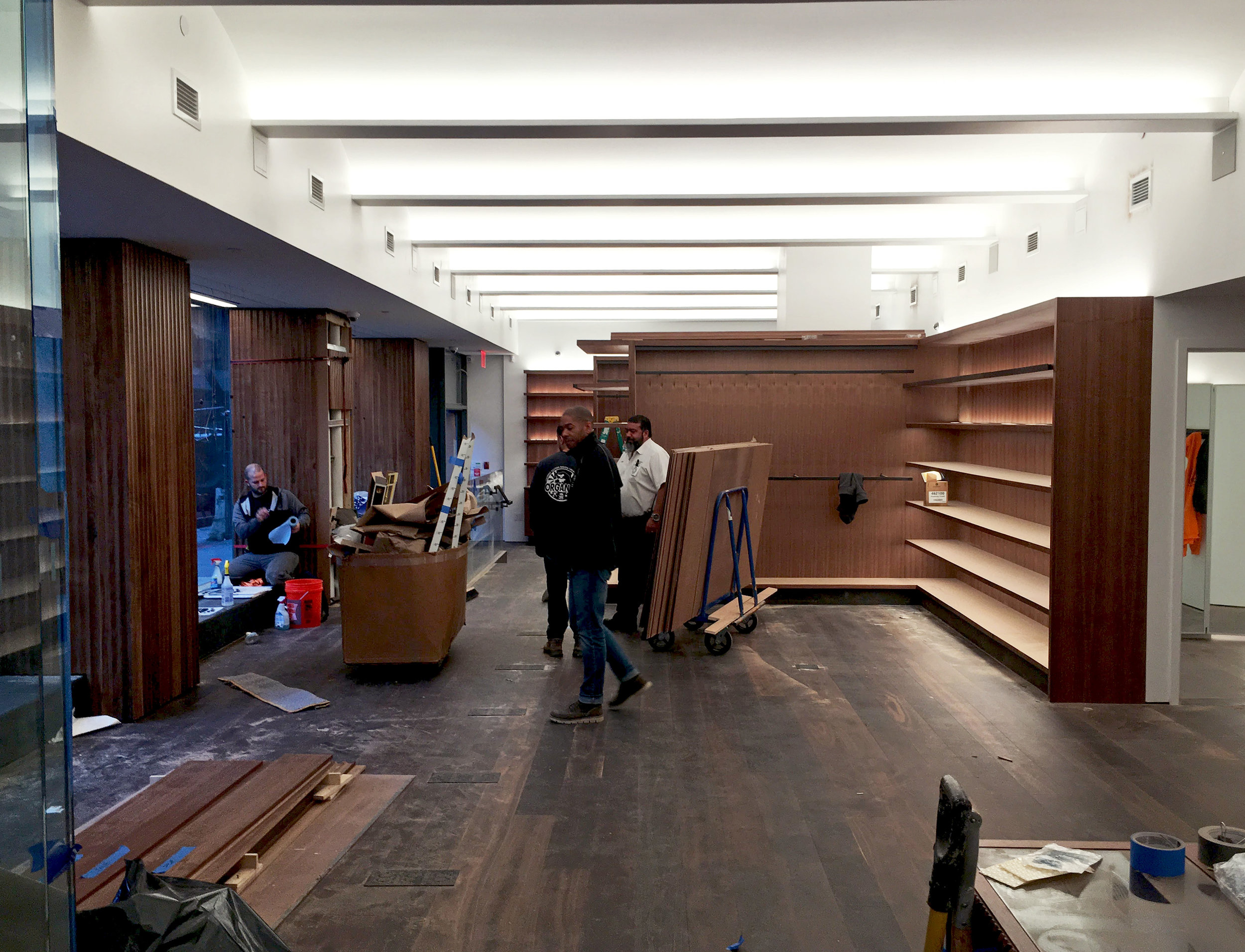
Your Custom Text Here
Check out the process behind the construction of the ceiling vaults at the J. Press store.
Called "Mind bogglingly beautifully detailed," IA's UES townhouse project won the 2017 Residential Architect Design Award for Renovation. Congrats to MKCA! See Architect Magazine's write-up below.
This c. 1860 carved Carrara marble Italianate style mantel came to us in 20 separate pieces. We just finished restoring, rebuilding and installing it on our job in Lower Manhattan.
Check out the super clean edge on a corner glass install on IA's townhouse job in Brooklyn Heights:
IA built the structures for Kaneka OLED+Shozo Toyoshisa, a two-day installation at the Museum of Art and Design.
Congrats to Toshiko Mori Architect and Collective LOK. Two of IA's projects - the Van Alen Institute and Peter Freeman Gallery - are finalists in the Architizer A+ Awards for Gallery Design. Head here to view the project profiles and vote before this Friday, April 1.
IA collaborated with the design team, Collective LOK, to build out this street level event space for the Van Alen Institute. The full gut renovation included new mechanicals, sliding glass doors, wood floors, a custom metal coffered ceiling and the installation of state-of-the-art sound, lighting and projection systems. IA was also instrumental in helping the Institute secure donations of material and labor from many of the subs and vendors who contributed to the creation of the space.
Architect: Collective LOK
Photos: Cameron Blaylock
This gallery in the historic Soho Cast Iron District is located in an 1869 building previously used for manufacturing. IA's full renovation involved replacing the failing wooden structural system with brand new steel; minimally restoring the original wood floors to maintain the classic Soho feel; and the restoration of the cast iron facade.
Architect: Toshiko Mori Architect
Architect: Hirsch | Corti Architecture
Photos: Michael Moran/OTTO
The architect on our UES project visited the shop at Boston Valley Terracotta to review the facade fabrication. The material, developed by MKCA and BVTC, is a "through-body ceramic with a fine specialty aggregate used as a brownstone replacement material that is beautifully sculpted, high performing, and true to the historic materials of the era." We're excited to get our hands on it!
Photos by MKCA.
Check out IA's work at 30 Crosby in Curbed's article, The 10 Most Beautiful Private Libraries on the Market in NYC.